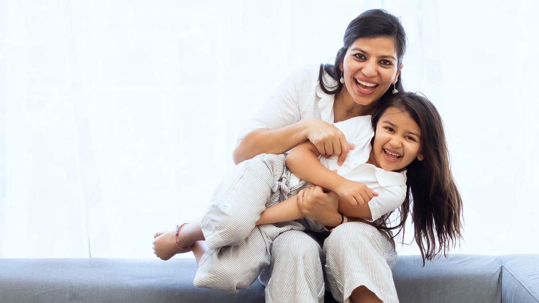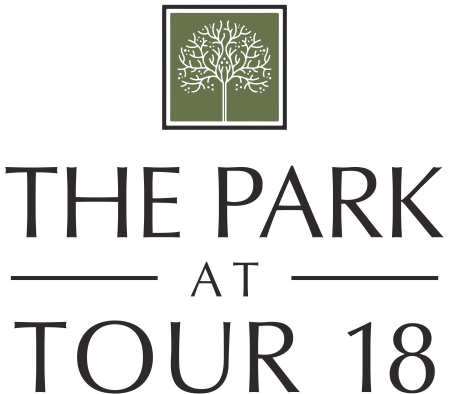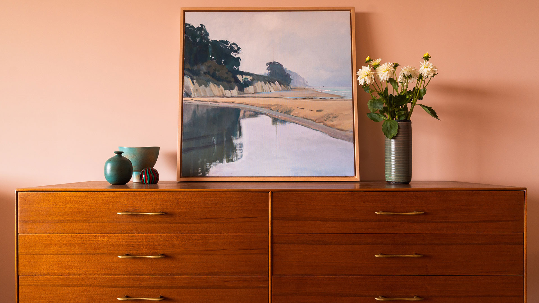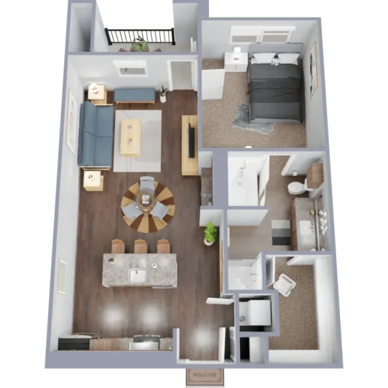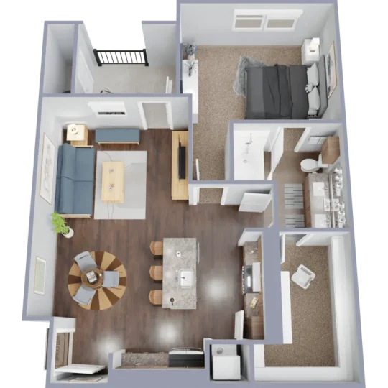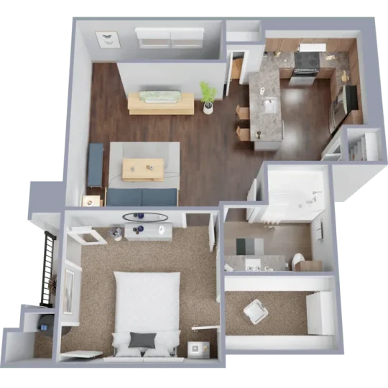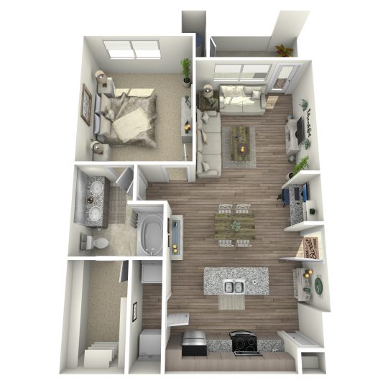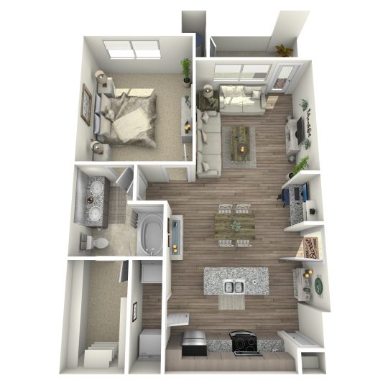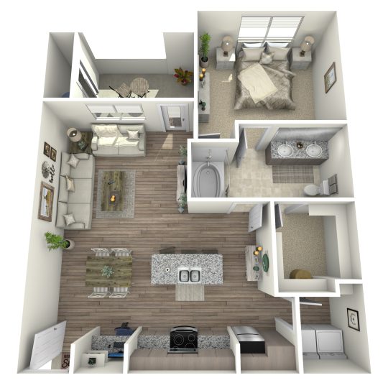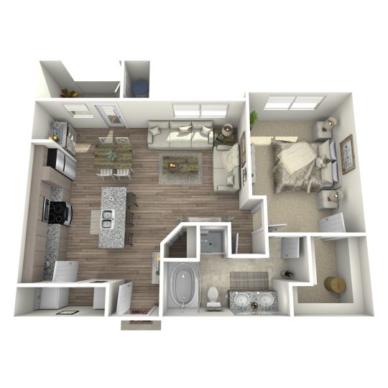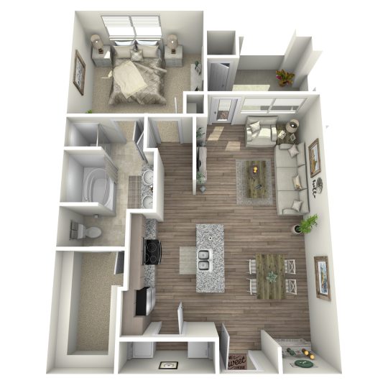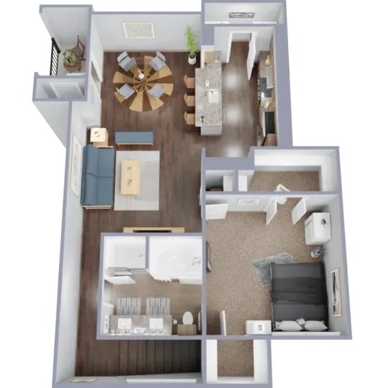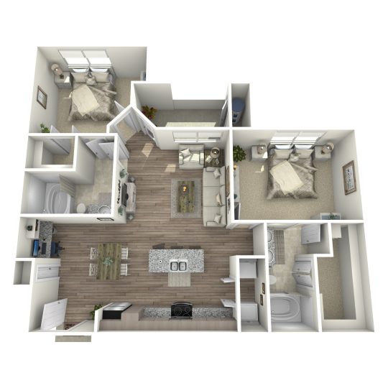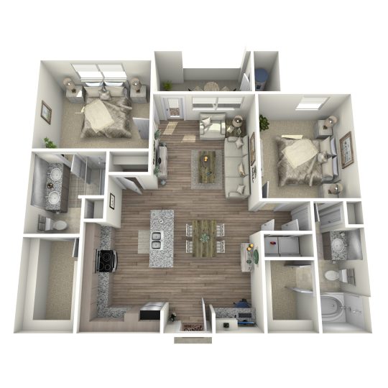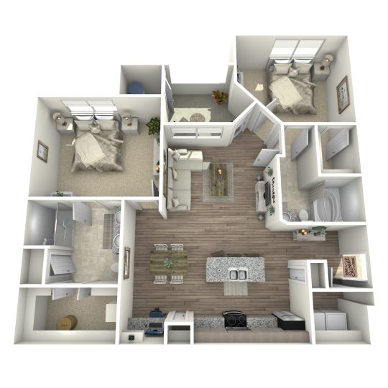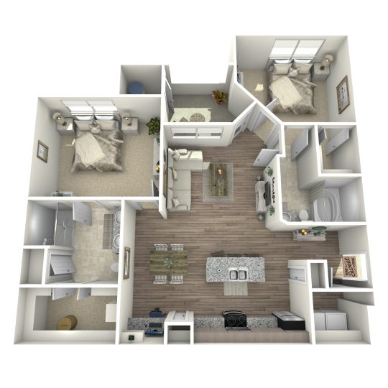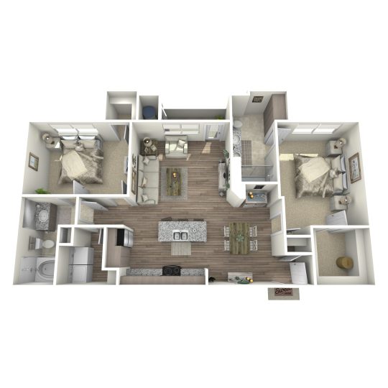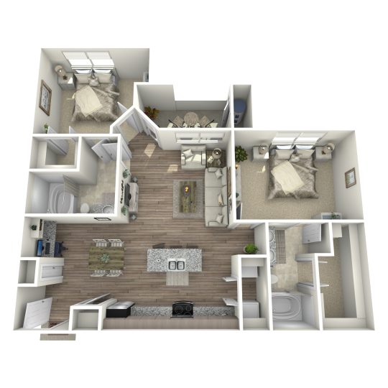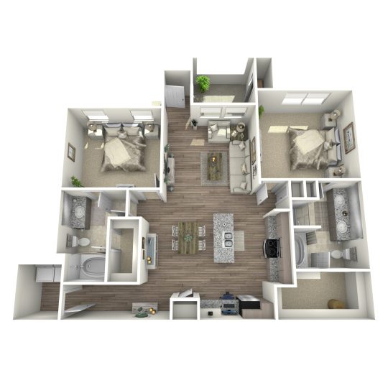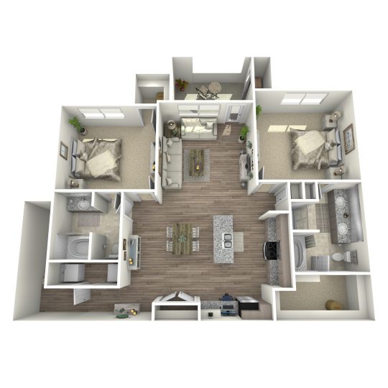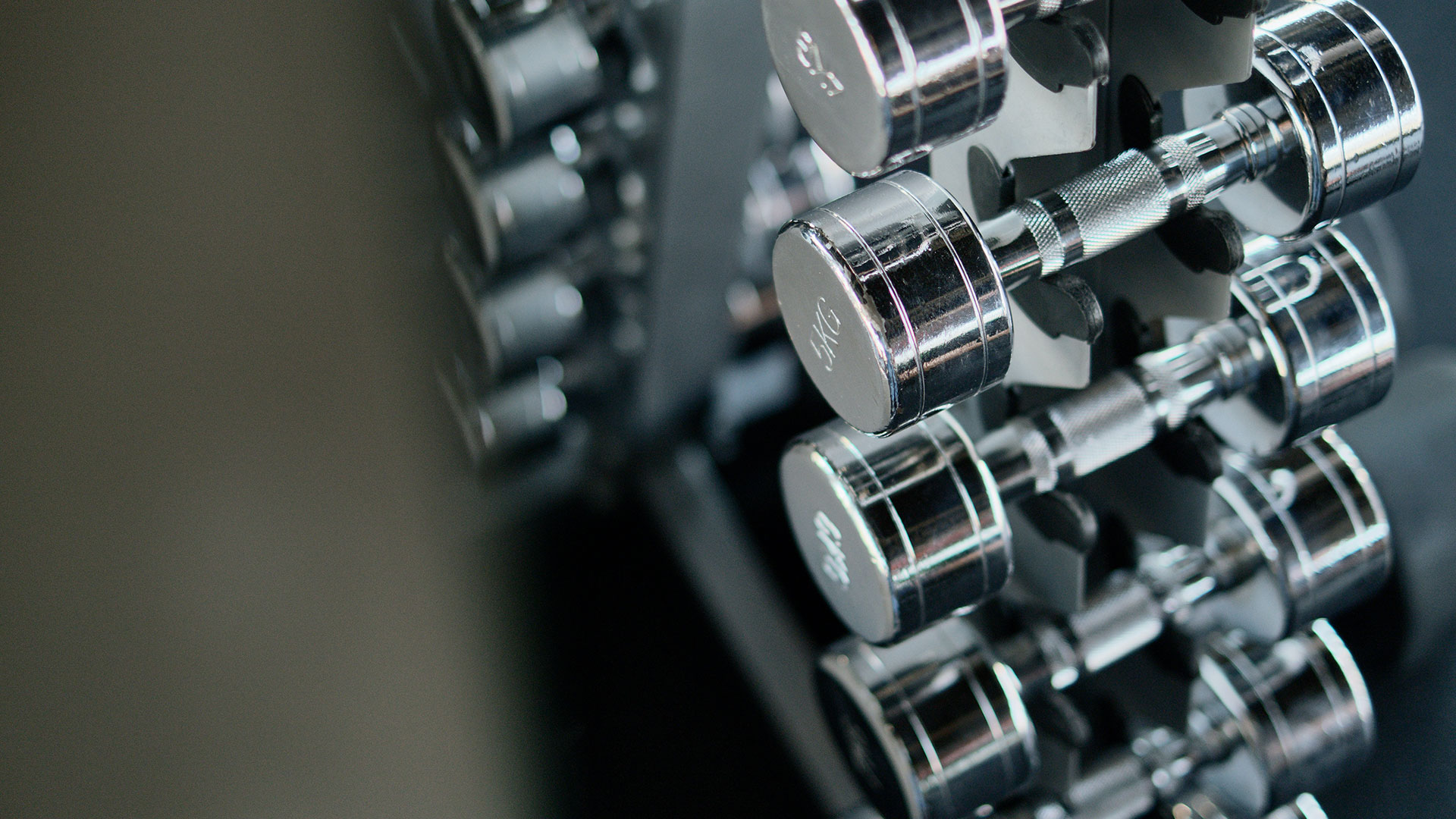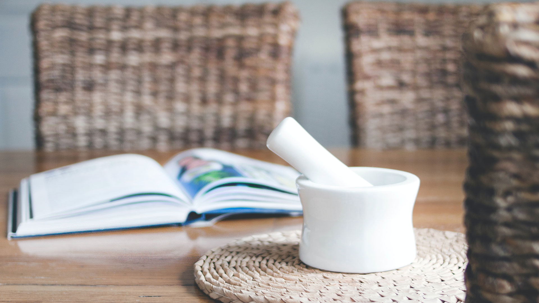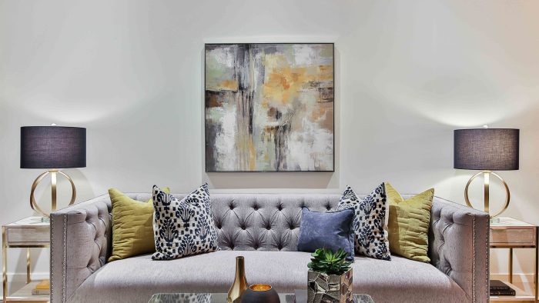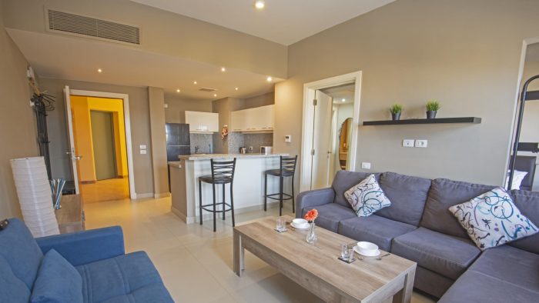Nestled in a sought-after location in Humble, TX, Park at Tour 18 presents a plethora of enticing amenities and community perks to elevate your living experience. Our upscale apartments in Humble are thoughtfully designed to provide a convenient living space, featuring offerings such as Attached and Detached Garages and meticulously maintained landscaping. With a variety of Bedrooms floorplan options available, our community caters to the needs of individuals and families alike, promising a harmonious blend of comfort and style.
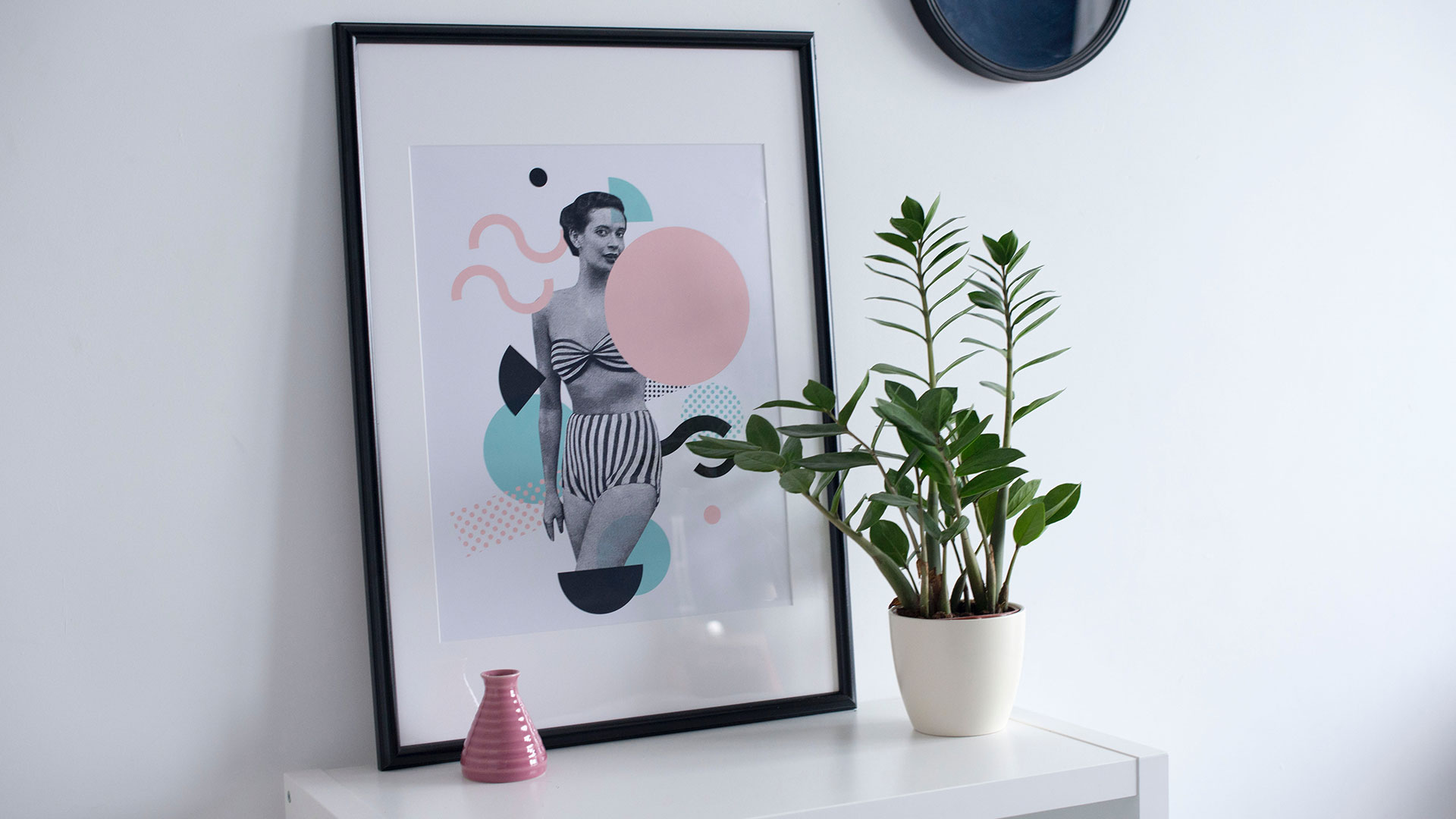
Timeless Living, Seamless Comfort
Experience Ultimate Comfort in Luxury Living
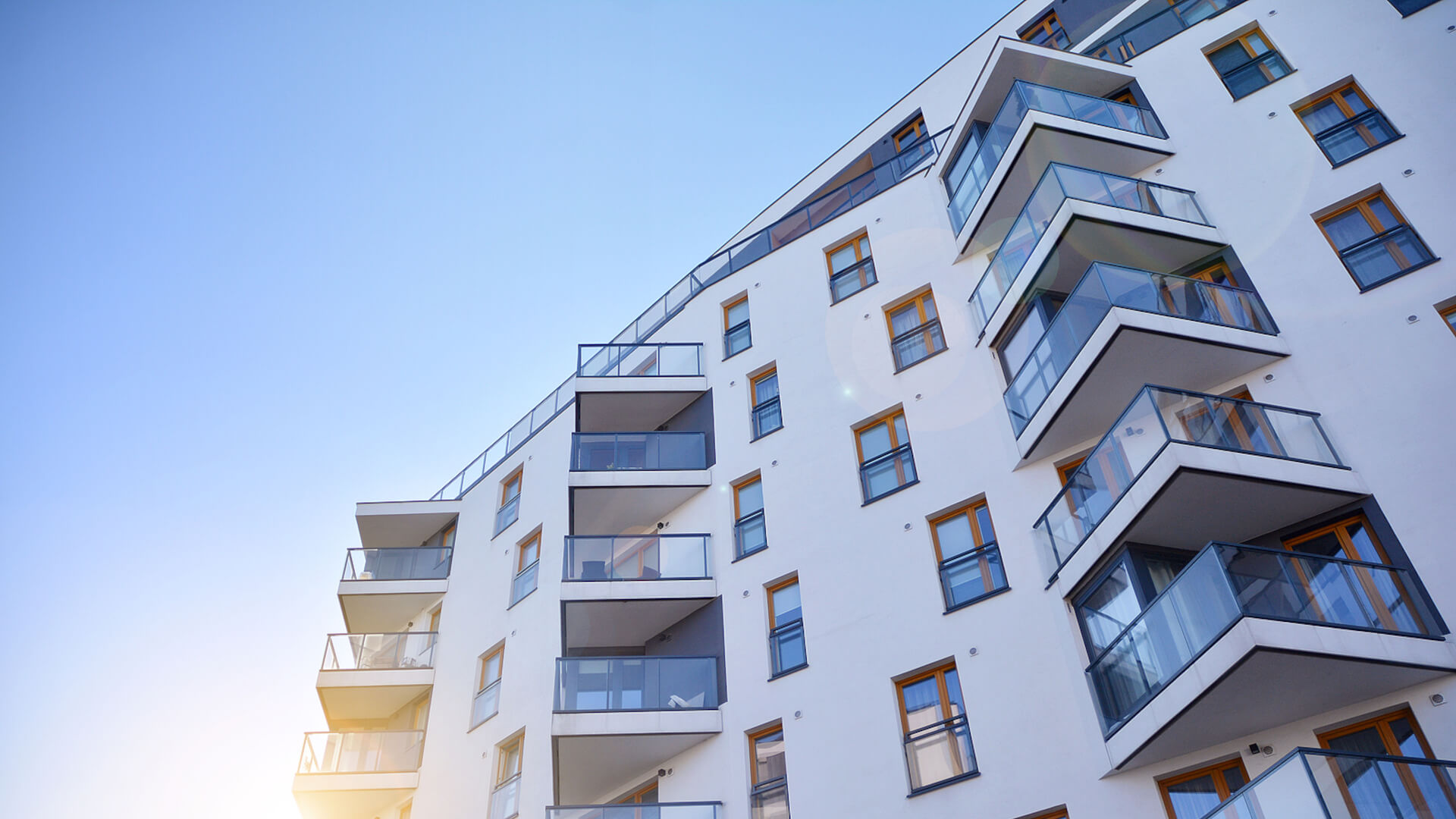
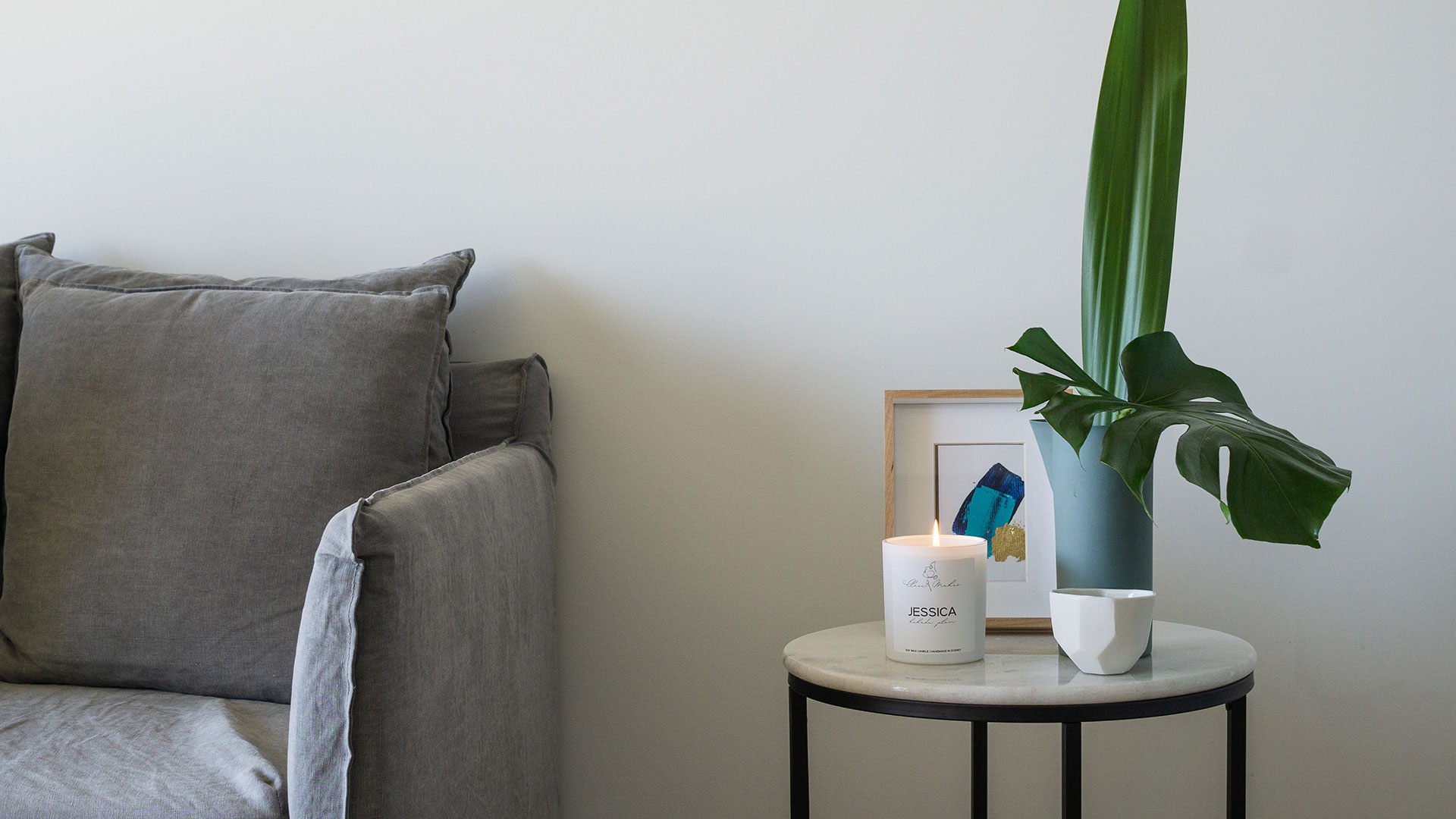
Follow Us:
Spacious Living Spaces in Humble, TX
Explore Our Diverse Living Space Options
Welcome to Park at Tour 18, a premier apartment community in Humble, TX that offers top-notch amenities and a welcoming neighborhood atmosphere. Enjoy easy access to our apartments featuring a Business Center and Clubhouse, making your living experience convenient and enjoyable. Discover your ideal home at Park at Tour 18 today.
1 Bedroom
2 Bedroom
